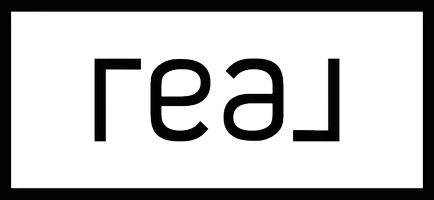9042 N 3RD Avenue Phoenix, AZ 85021
2 Beds
1 Bath
925 SqFt
UPDATED:
Key Details
Property Type Single Family Home
Sub Type Single Family Residence
Listing Status Active
Purchase Type For Sale
Square Footage 925 sqft
Price per Sqft $432
Subdivision North Central Heights A Blks 7-13
MLS Listing ID 6860369
Style Ranch
Bedrooms 2
HOA Y/N No
Originating Board Arizona Regional Multiple Listing Service (ARMLS)
Year Built 1949
Annual Tax Amount $530
Tax Year 2024
Lot Size 6,803 Sqft
Acres 0.16
Property Sub-Type Single Family Residence
Property Description
beautifully remodeled residence is nestled in the heart of North Central Phoenix,
offering both serenity and convenience. Step inside and experience a bright, open
layout featuring engineered hardwood flooring, all-new windows, and sophisticated
finishes throughout. The heart of the home boasts a chef-inspired kitchen with sleek
quartz countertops, brand-new cabinetry, and top-quality upgrades designed for both
functionality and style. The spacious carport is perfect to accommodate electric
vehicles with electric car charging station pre-wired. Retreat to the spa-like bathroom
complete with marble tile flooring, a walk-in shower, and high-end fixtures that exude
elegance. Enjoy the convenience of a dedicated indoor laundry room, as well as the peace of mind that comes with new plumbing and electrical components. One of the true highlights is the fully insulated bonus room - perfect for entertaining or relaxing - complete with a custom wet bar, ideal for hosting guests or enjoying a quiet evening in. Outside, the property offers breathtaking views of the nearby mountains, making every sunrise and sunset feel like a private getaway. Don't miss this rare opportunity to own a
move-in ready gem in one of Phoenix's most desirable locations. Whether you're enjoying the view from your living room or entertaining in your bonus room, this home is designed to impress.
Location
State AZ
County Maricopa
Community North Central Heights A Blks 7-13
Direction Head east on Hatcher Rd towards 7th Ave. Turn right onto 7th Ave, left on Dunlap Ave, & left on 3rd Ave. Property is on the left.
Rooms
Other Rooms BonusGame Room
Den/Bedroom Plus 3
Separate Den/Office N
Interior
Interior Features Breakfast Bar, No Interior Steps, Pantry, High Speed Internet
Heating Electric
Cooling Central Air, Ceiling Fan(s)
Flooring Tile, Wood
Fireplaces Type None
Fireplace No
Window Features Low-Emissivity Windows,Dual Pane
SPA None
Laundry Wshr/Dry HookUp Only
Exterior
Parking Features RV Gate
Carport Spaces 1
Fence Block, Chain Link
Pool None
Amenities Available None
View City Lights, Mountain(s)
Roof Type Composition
Porch Covered Patio(s)
Private Pool No
Building
Lot Description Desert Back, Desert Front
Story 1
Builder Name Unknown
Sewer Public Sewer
Water City Water
Architectural Style Ranch
New Construction No
Schools
Elementary Schools Washington Elementary School
Middle Schools Royal Palm Middle School
High Schools Sunnyslope High School
School District Glendale Union High School District
Others
HOA Fee Include No Fees
Senior Community No
Tax ID 159-48-128
Ownership Fee Simple
Acceptable Financing Cash, Conventional, FHA, VA Loan
Horse Property N
Listing Terms Cash, Conventional, FHA, VA Loan
Special Listing Condition Owner/Agent

Copyright 2025 Arizona Regional Multiple Listing Service, Inc. All rights reserved.





